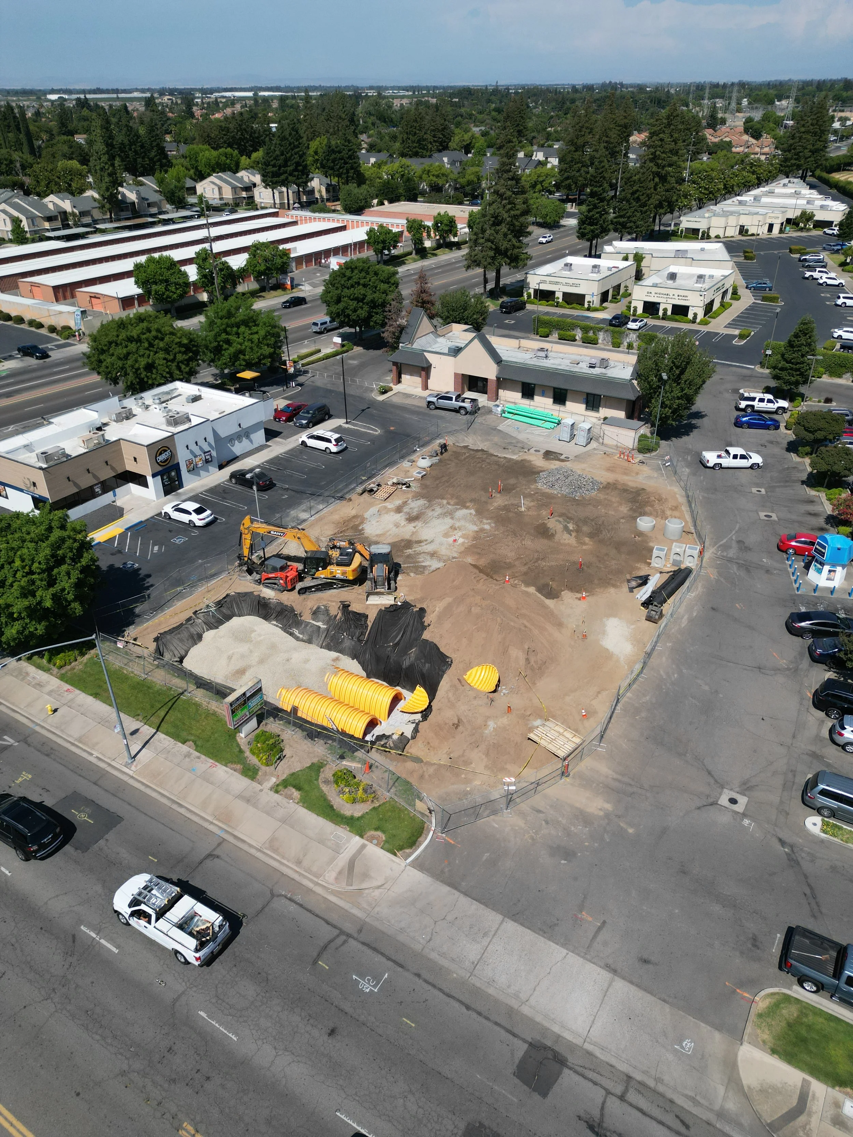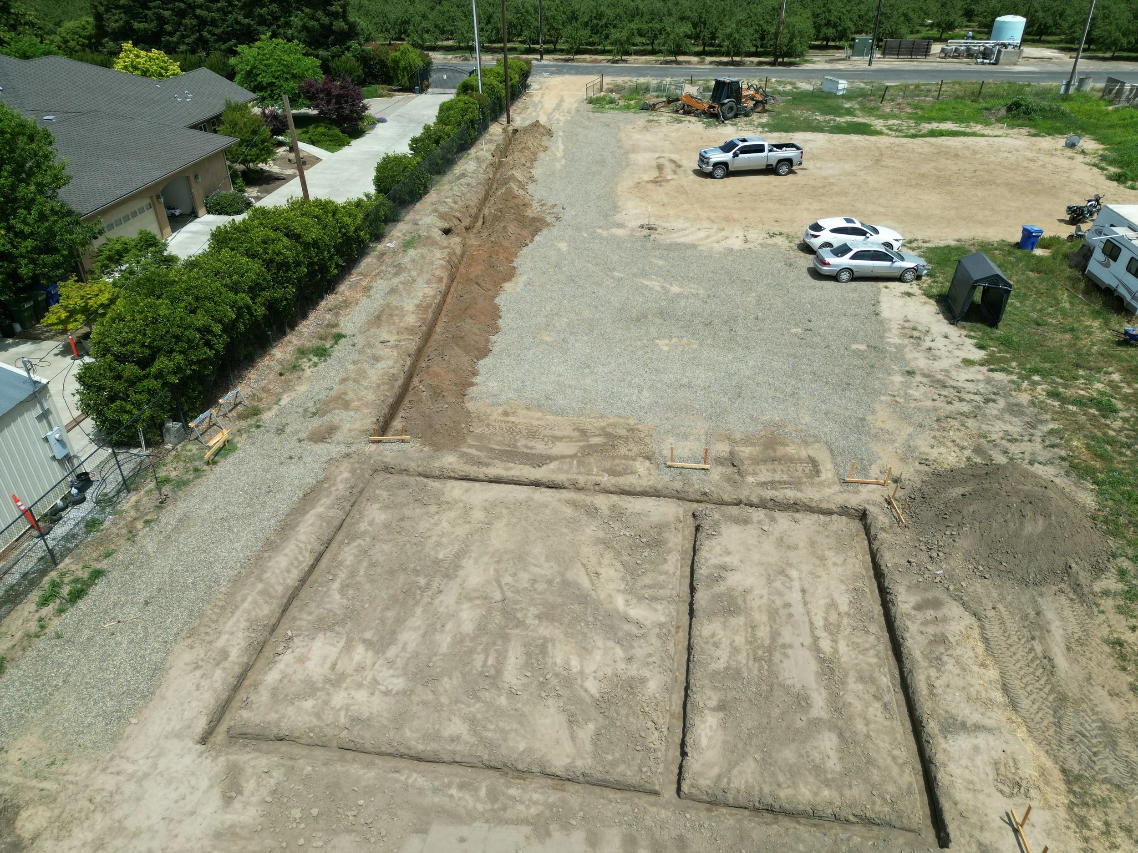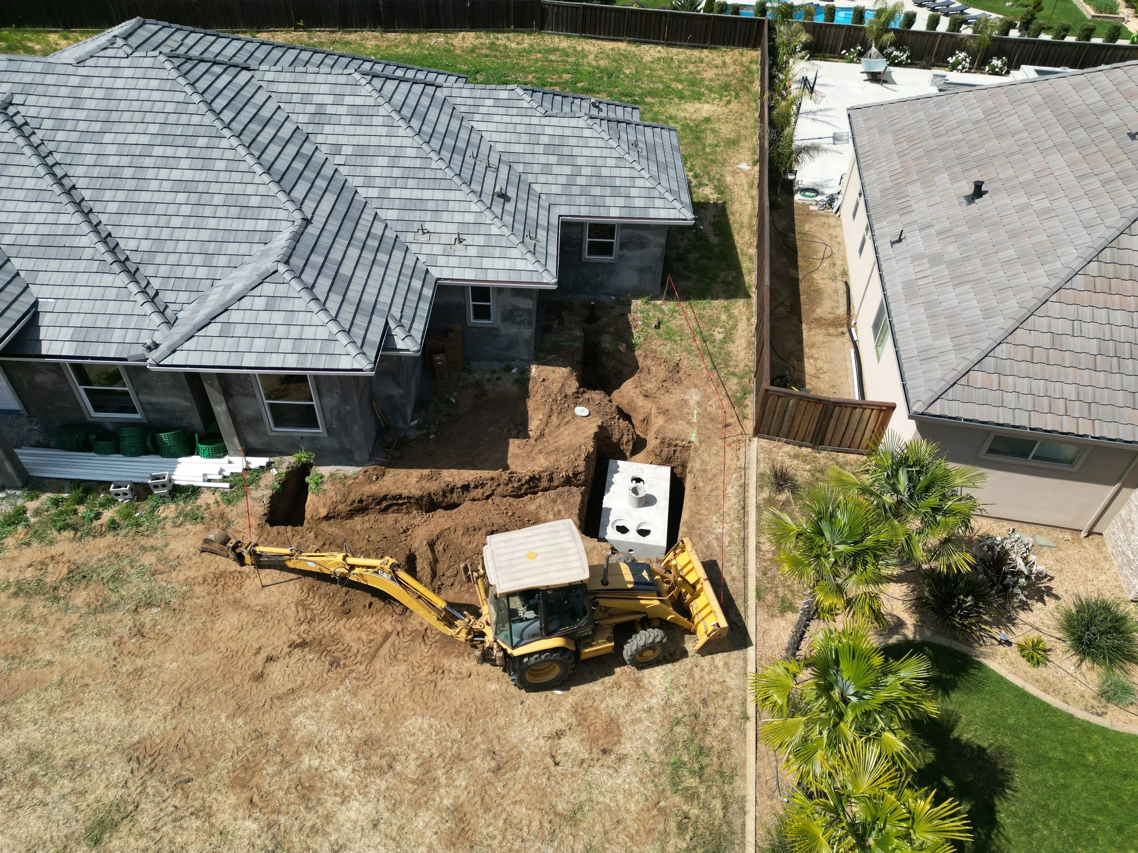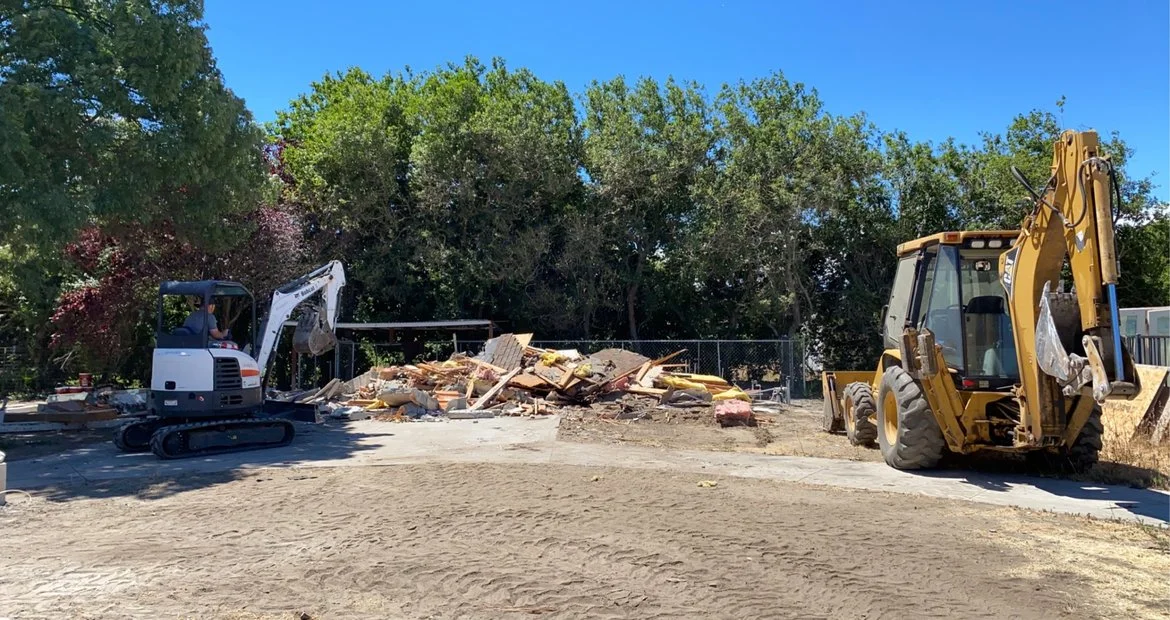Location: Modesto, CA
Completion Date: August, 2025
Cal Underground successfully completed the installation of domestic water, sewer, and storm drain systems for this project. Scope of work included the full underground utility package, consisting of:
Domestic Water System – Installation of new domestic water service lines and appurtenances to serve the site.
Sanitary Sewer System – Installation of sewer mains with cleanouts, area drains, and tie-in connection to the existing sewer main.
Storm Drain System – Installation of storm drain mains and structures, including manholes, catch basins, and area drains, designed to manage surface water runoff.
StormTech System – Construction and installation of an underground StormTech stormwater management system to provide detention and treatment.
This work provided complete utility infrastructure for the project, ensuring reliable water service, sanitary sewer conveyance, and an engineered stormwater solution compliant with regulatory standards.







